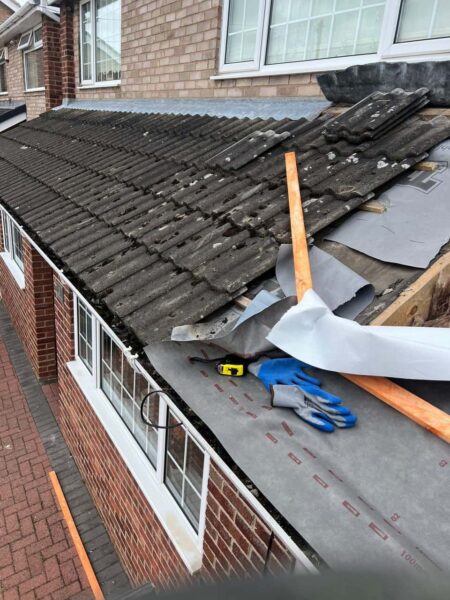Hip Roof Ventilation: Ensuring Proper Airflow
Proper ventilation is essential for maintaining the health and longevity of your roofing system, especially for hip roofs. At CNB Roofing Pontefract, we understand the importance of effective ventilation in ensuring your home remains comfortable and free from moisture-related issues. Here’s a comprehensive guide on hip roof ventilation and why it’s crucial for your home in Pontefract, West Yorkshire.
1. Understanding Hip Roofs and Ventilation Needs
A hip roof features slopes on all four sides, which converge at the top to form a ridge. This design provides excellent stability and durability, but it also presents unique ventilation challenges:
- Complex Structure: The multiple slopes and ridges of a hip roof can complicate airflow, making proper ventilation essential.
- Limited Ridge Space: Hip roofs have shorter ridge lengths compared to gable roofs, limiting the area available for ridge vents.
2. The Importance of Proper Ventilation
Effective ventilation in hip roofs is vital for several reasons:
- Moisture Control: Proper ventilation helps to expel moisture-laden air from the attic, preventing mould growth and wood rot.
- Temperature Regulation: Good airflow reduces heat build-up in the attic, keeping your home cooler in the summer and preventing ice dams in the winter.
- Energy Efficiency: Ventilated attics can reduce the strain on your HVAC system, leading to lower energy bills and a more comfortable living environment.
3. Types of Ventilation for Hip Roofs
Several ventilation options are suitable for hip roofs:
- Ridge Vents: Installed along the ridge of the roof, ridge vents provide continuous airflow. Despite the shorter ridge length, ridge vents can still be effective if combined with other ventilation methods.
- Soffit Vents: Located under the eaves, soffit vents allow cool air to enter the attic. They are crucial for creating an airflow path that supports ridge or roof vents.
- Box Vents: Also known as static vents, box vents are installed near the roof ridge and help to expel hot air. They can be strategically placed to enhance ventilation.
- Powered Attic Vents: These electrically powered vents can provide additional airflow, especially in larger attics or in areas with limited natural ventilation.
4. Designing an Effective Ventilation System
To ensure proper ventilation for your hip roof, consider the following:
- Balanced Ventilation: Ensure there is a balance between intake vents (such as soffit vents) and exhaust vents (such as ridge or box vents) to create effective airflow.
- Vent Placement: Proper placement of vents is crucial. Intake vents should be located lower on the roof (e.g., soffits) and exhaust vents higher up (e.g., ridge).
- Adequate Vent Area: Follow industry standards to determine the necessary vent area based on your attic size. A common guideline is 1 square foot of ventilation for every 150 square feet of attic space.
5. Maintenance Tips for Roof Ventilation
Regular maintenance is key to ensuring your ventilation system remains effective:
- Inspect Vents: Periodically check all vents for blockages or damage. Clear any debris and ensure they are free of obstructions.
- Check for Moisture: Look for signs of moisture in your attic, such as condensation, mould, or damp insulation. These can indicate ventilation issues.
- Professional Assessment: Have a professional roofing contractor inspect your ventilation system annually to ensure it’s functioning correctly and efficiently.
Conclusion
Proper ventilation is essential for the health and longevity of hip roofs, ensuring moisture control, temperature regulation, and energy efficiency. By understanding the unique ventilation needs of hip roofs and implementing an effective ventilation system, you can protect your home from moisture-related issues and improve indoor comfort. At CNB Roofing Pontefract, we specialise in designing and installing effective ventilation systems for hip roofs.
Call us on: 01977 805 558
Click here to find out more about CNB Roofing Pontefract
Click here to complete our contact form and see how we can help with your roofing needs.

